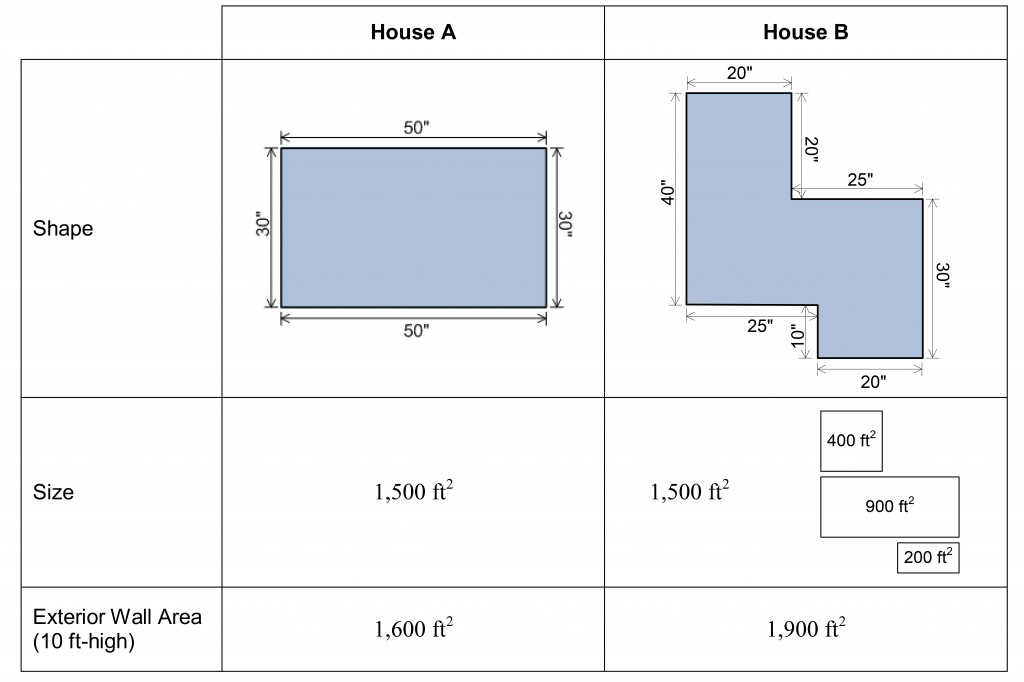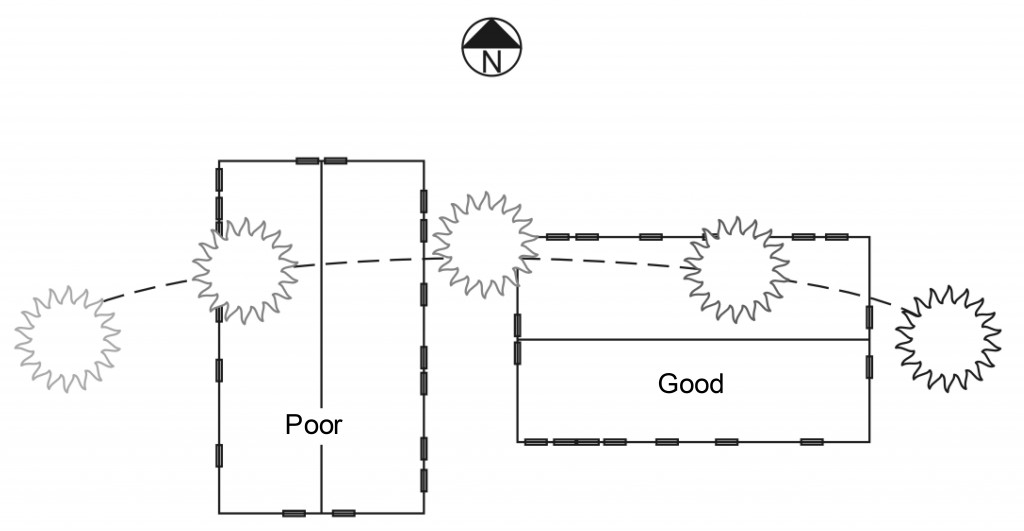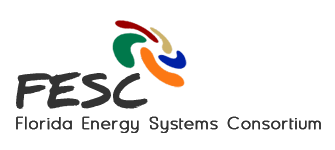Quick facts
- To maximize energy efficiency, a house should have a simple, compact shape, with the long axis running east to west.
- Place 40 to 50 percent of the total glass area on the south side of the house and minimize window area on east or west-facing walls. This will help provide year-round moderate temperature control without excessive solar heat gain in the summer.
- Use a “time-of-day” room layout. Keep activity areas away from the east in the morning and away from the west in the afternoon, to avoid unnecessary heat gain.
Introduction
While a good heating, ventilation, and air conditioning (HVAC) system and other energy saving features can provide you with a comfortable indoor environment, it is even more important to prevent heat or cold from entering the house in the first place. By designing a house with the right shape and orientation, and strategically locating rooms, you can save on energy costs for cooling and heating. If renting or purchasing, look for these same features in an existing home.
House Shape, Structure and Orientation
The shape, structure, and orientation of a house play a major role in determining its’ comfort and energy efficiency. The shape is comprised of the building’s height, width and depth—also known as the footprint. Homes that have simple or uncomplicated shapes are typically more efficient to heat and cool than homes with complex or irregular shapes. The exterior structure—also known as the building envelope—includes the walls, roof, windows, doors and cladding. The shape, footprint and envelope of the home can either enhance efficiency or contribute to more energy consumption.
Heat is transferred through the envelope at different rates depending upon the efficiency of the building materials. Heat moves only when there is a difference in temperature between two surfaces that are in contact, and it always moves from the warmer to the cooler object. Heat will continue to “flow” until all touching materials reach the same temperature. Depending on the season, this means that outside summer heat can infiltrate to an inside air conditioned space or indoor winter heating can be lost to the cold exterior.
We usually want the inside of a home to have a different temperature from the outside. Depending upon the climate, the shape of the home, along with the materials used in the building envelope, are important in reducing the energy required to heat and cool the house. In hot, humid climates, the house shape should be designed to minimize solar heat gain so as to reduce the energy required to cool the house.
Design a Simple Shape
Houses with simple, compact shapes, when properly designed, are more energy efficient than irregularly-shaped homes. A house with a simple shape has a smaller surface area and has less exposure to the outside elements of temperature, sun, rain and wind. It gains less heat in the summer and loses less heat in the winter. It also uses fewer building materials, and simplifies the length and complexity of mechanical duct runs and plumbing pipes.

Figure 1. House shape and surface area examples.
Credit: UF/IFAS Program for Resource Efficient Communities.
Figure 1 shows how house shapes influence the surface area. Example houses A and B are the same size: 1,500 square feet. However, house A has a simple rectangular shape while House B has a more irregular shape. If we assume the exterior walls are 10 feet high, the exterior wall area of House A is 1,600 square feet, while that of House B is 1,900 square feet—an increase of 300 square feet or 18%. Thus, a house with a simple shape like House A is more energy efficient because it has less surface area exposed to the outside, allowing for less heat gain in the summer and heat loss in the winter. Furthermore, two-story homes are generally more efficient because of the reduced footprint and roof area compared with same size single-story homes.
Have a Long East-West Orientation
Along with building shape and envelope, it is also important to consider the siting and orientation of the house. The relationship of the home to the land, the sun, and the wind will greatly affect the overall efficiency of the home. In hot climates, where more building energy is used for cooling, building orientation is especially important. Careful consideration should be given to the east and west orientations as these exposures will have more significant solar heat gain. Thus, the most energy efficient building design in a hot climate area is the one with a long east-west axis (Figure 2), with the narrowest elevations of the home facing east and west.

Figure 2. A house design with a long axis east-west is more energy efficient.
Credit: UF/IFAS Program for Resource Efficient Communities.
Have a Large South-Facing Window and Minimize Window Areas Facing East or West
In areas where heating is necessary in the winter, place 40 to 50 percent of the total glass on the south side. With proper overhangs, this allows the sun to assist in winter heating and minimizes the sun’s impact in the summer. In hot climate areas, fewer windows should be placed in east- and west-facing walls, to reduce solar heat gain. You may provide external shade for windows on east and west walls using trees, vines, Bahama shutters, solar screens, window films and other items.
Room Layout
To maximize energy efficiency in your home, locate rooms based on their function and the time of day they are used. “Time-of-day layout” is a technique used to locate rooms so that they are the most comfortable when in use. It makes sense, for example, not to locate your kitchen on the west side of the house, where the heat from cooking dinner would be added to the heat from the western sun. Generally, keep activity areas away from the east in the morning and away from the west in the evening. However, family lifestyle and preferences may alter your choices. Here are some general recommendations on energy efficient room locations.
Primary Living Areas
The primary living areas—living rooms, dens, or great rooms—should be on the south side, to provide year-round moderate temperature control and where the low sun angles can provide passive solar heating in winter where needed. Locating kitchens and living areas with northern or southern exposures can provide natural daylight without a lot of heat gain.
Kitchens and Laundry Rooms
Kitchens and laundry rooms contain heat-producing appliances, such as the oven, range, dishwasher, clothes washer, and dryer. Thus, place them to avoid compounding the afternoon heat buildup on the west side. In addition, avoid having an air-conditioned laundry room. An energy-efficient laundry room can be ventilated with a fan or be located in a garage.
Buffer Areas
Try to have seldom-used rooms, such as closets, bathrooms, utility/storage rooms, stairs or attached garages act as “buffer areas” on the east and west sides of the home to help keep heat out of the primary living areas. It will save on your heating/cooling costs.
Outdoor Areas
Supplement a house design with porches, patios, or other planned outdoor areas to extend the living space outside the conditioned space (heated and/or cooled areas). The ideal is to include a shaded area on the north side for summer use and an area on the south side for winter use.
References and Resources
Miller, C., Sullivan, J., and Ahrentzen, S. (2012). Energy Efficient Building Construction in Florida. ISBN 978-0-9852487-0-3. University of Florida, Gainesville, FL.
Florida Solar Energy Center. 1992. Energy-Efficient Florida Home Building Manual (FSEC-GP-33-88).
Acknowledgements
Authors: Kathleen C. Rupperta, Craig R. Millera, Christine Swansona, and Hyun-Jeong Leeb
a Program for Resource Efficient Communities, Florida Cooperative Extension Service, Institute of Food and Agricultural Sciences, University of Florida, Gainesville, FL
b Formerly with the Department of Family, Youth and Community Sciences, Florida Cooperative Extension Service, Institute of Food and Agricultural Sciences, University of Florida, Gainesville, FL
First published May 2009. Revised May 2015.
This is a fact sheet produced for the Florida Energy Systems Consortium (FESC). The goal of the consortium is to become a world leader in energy research, education, technology, and energy systems analysis.




